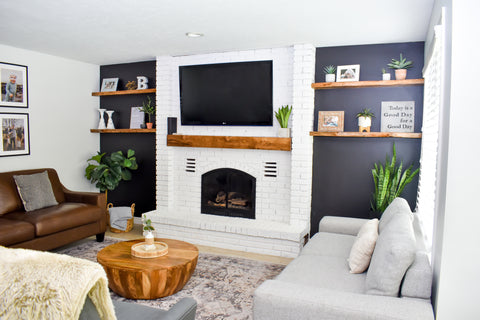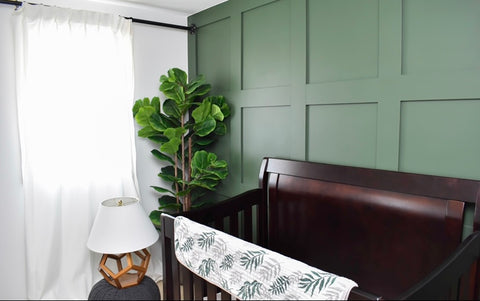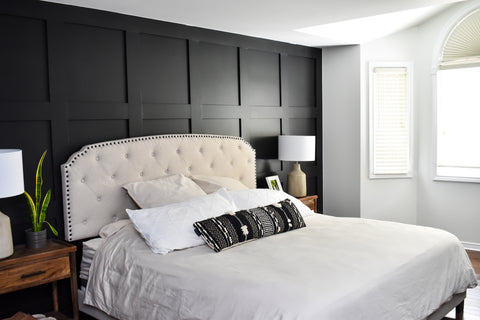My shopping cart
Your cart is currently empty.
Continue ShoppingWhat started out as a small project consisting of a mantle and shelves in a living room, turned into a whopping project of 5 different spaces within the home!
The Liberty Home team was contacted by the Butler family after they moved into their new home. They had amazing ideas and inspirations from Pinterest and a clear vision for what they wanted, but they just needed help executing it.
Erin, Joe and the Butler’s discussed and collaborated on different styles and ideas to fulfill the client’s ideas and help turn them into a reality.
The living room
Joe did the carpentry and custom-made the shelves and mantle. The clients did a wonderful job at painting the wall black and their brick white themselves.



Baby Room
Joe custom designed and created a curtain rod for this room. The clients had an idea of what they wanted for a curtain rod but didn’t know how or where to get it. They provided him with a photo of what they were looking for. It was unique as it was one long rod that extended across the whole wall. Joe took some measurements of the space so the curtain rod would fit along the wall perfectly. He then picked up some industrial pipe and spray painted it matte black, so it matched the clients inspo photo perfectly. The clients already had a green accent wall, but he went on to do custom panelling to add dimension to the space.


The Master Bedroom
Joe created the panelling for this accent wall. The colour black was already chosen by the client and again, they wanted something different and added dimension to this space too.


The Front Entrance
This was the project that took the most amount of time. Joe said “We loved the white staircase with the natural wood, so we didn’t want to change that. We worked to figure out designs and colours that would complement that”. Joe made the wainscoting all throughout the entry way to add character to the space. The colour was meant to enhance and brighten up the


The Sitting Room
Joe did the wainscoting in this room to match what was done for the front entrance. The clients also had French doors in-between the front entrance and sitting room, which was taken out to create a more open space for the home.


When asked “what was the most enjoyable part about working on this project?”, Joe replied
“Collaborating was fun and interesting because it was fun to mix our professional experience with their creative ideas. They trusted us and there was a mutual exchange of trust and appreciation for the jobs done and colours chosen”.
I also asked Joe What the trickiest part of this project was, and he replied
“Because there were so many rooms being worked on, I felt like it was disruptive to them. This family had 3 kids under the age of 7 years old in the home while I worked, so we tried to get it done as safe and quickly as possible”

Needless to say, Joe was well supervised as he worked on each room throughout the house by three little helpers (the Butler’s children). Not only was he well supervised, but he was also entertained as the little girls would dress up and give many performances as Jojo Siwa while he worked.

What was thought of as the end of a project; was just the beginning. Upon project completion, the clients were very pleased with the results and discussed wanting to do more to their home with the Liberty Team in the future!
Photos taken by Genesia Hartford at Nessa Jean photography